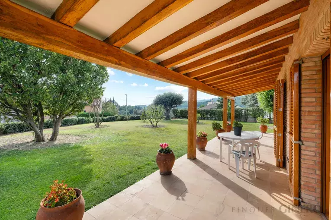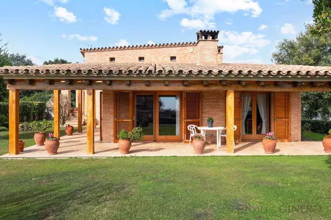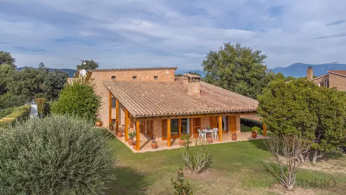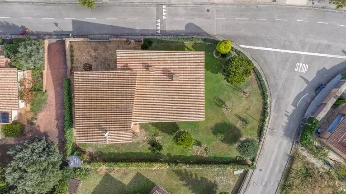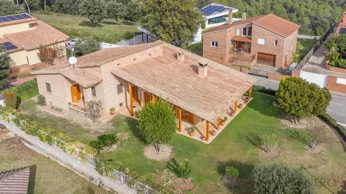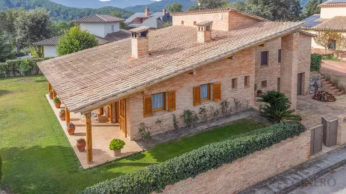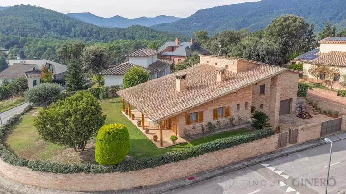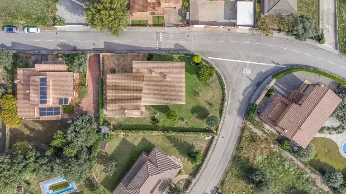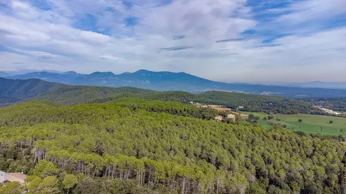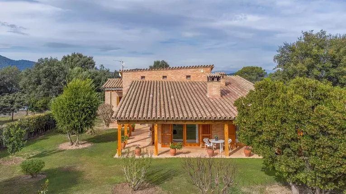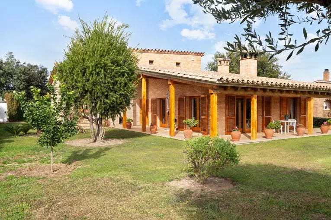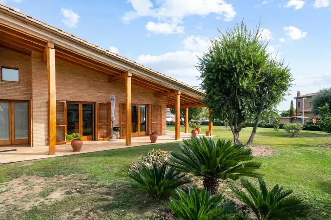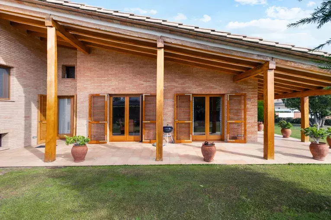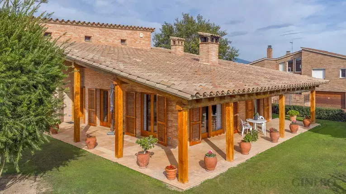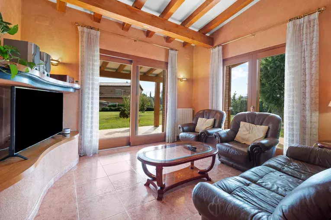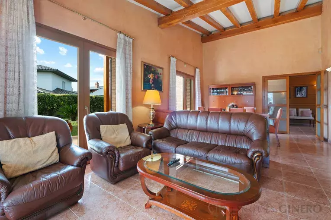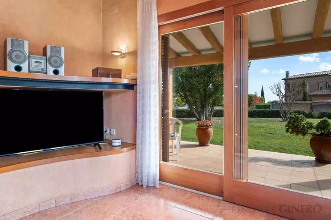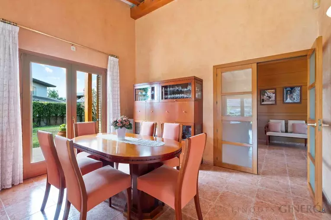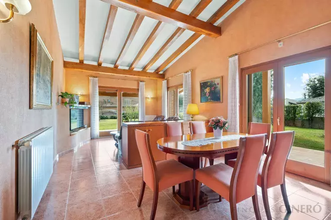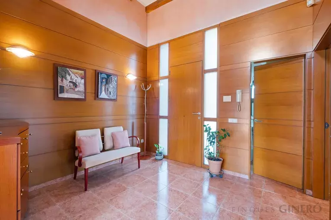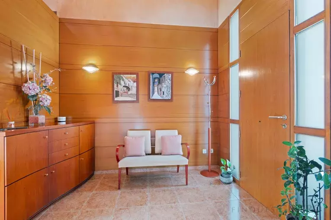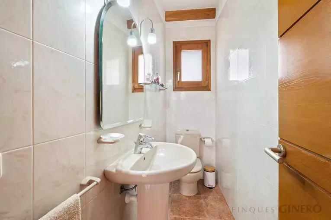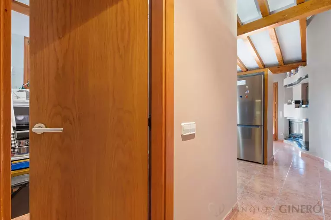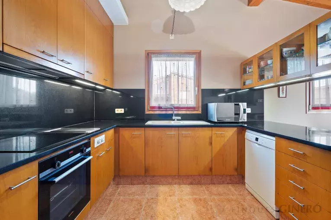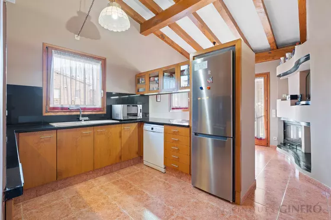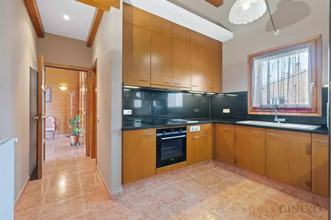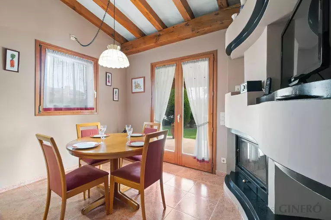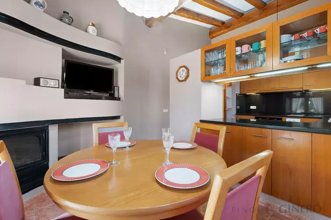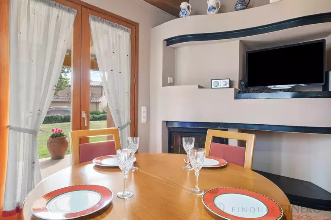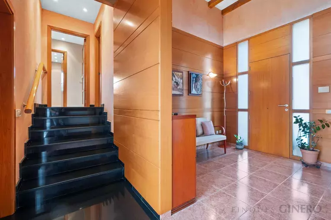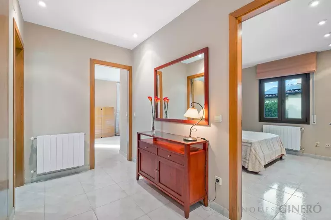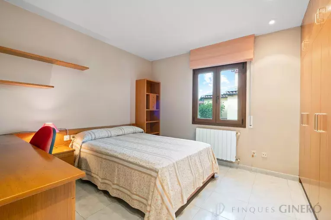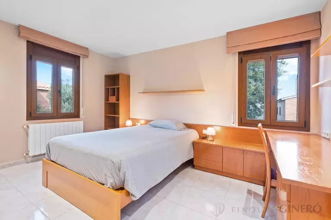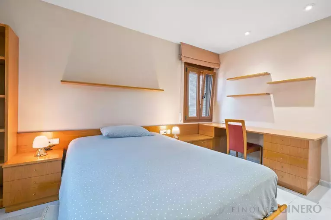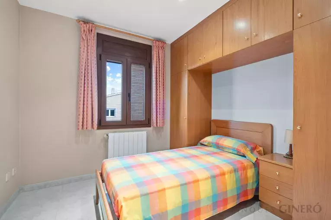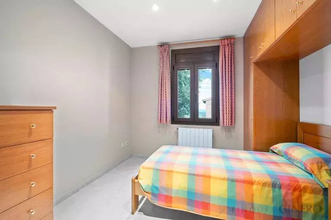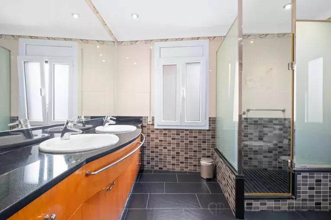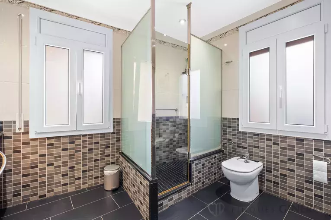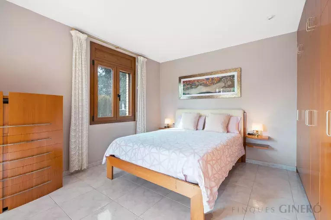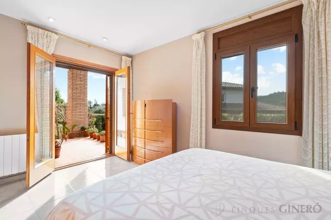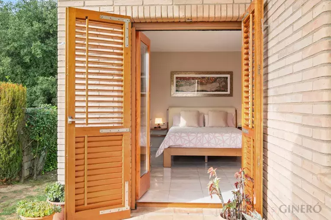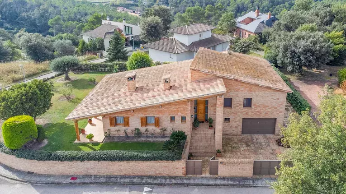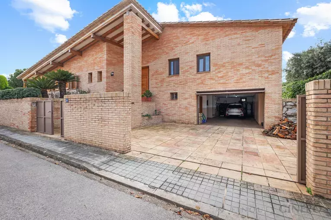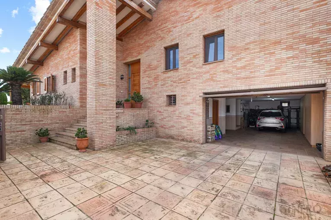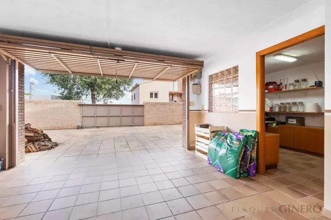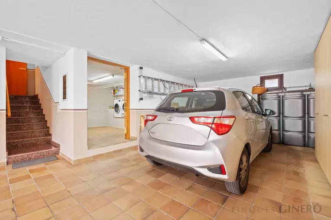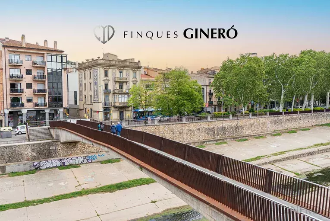House for sale in Porqueres (Banyoles) with large garden
Ideal for families who value quality of life, privacy, and connection with nature, without moving away from urban amenities.
 4
4
 1
1
Description
Welcome to your future home in the heart of Pla de l'Estany, an architectural gem located in the prestigious Urb. Caselles Davall in the municipality of Porqueres. This exceptional corner single-family house, built in 1998, is strategically located just 4 km from Lake Banyoles and 25 km from Girona, offering the perfect balance between rural tranquility and urban accessibility.The house sits on a flat plot of 801 m², a true oasis of serenity surrounded by nature. The intelligent design of the house is distributed on two main floors plus a basement, totaling an impressive built area of 281 m². On the ground floor, divided into two levels, it houses 166 m² of living space, complemented by an additional 24 m² of cozy porches that invite you to enjoy the outdoors in any season.
Upon entering, you are greeted by a spacious entrance hall that connects the daytime area, located on the lower level, with the nighttime area on the upper level. The daytime area features a spacious kitchen, with a separate pantry, equipped with a cozy fireplace, perfect for family gatherings, and with direct access to the porch, seamlessly blending indoor and outdoor spaces. The generously sized living-dining room offers an ideal environment to enjoy moments of tranquility. A guest toilet completes this area for added convenience.
Going up four steps, we enter the sleeping area, a calm place that includes four spacious bedrooms and a full bathroom, designed to ensure maximum comfort and privacy. The master bedroom has direct access to the garden. As an additional feature, the house has versatile attic spaces, perfect for creating an additional corner for your needs.
The 90 m² basement has been transformed into a spacious garage with space for two vehicles. It also includes a laundry room and a separate office, offering flexibility to adapt to various uses.
The construction stands out for its exceptional quality and attention to detail. The solid walls incorporate special insulation, ensuring energy efficiency and thermal comfort throughout the year. The exterior is clad in artisanal brick, made in a local kiln with clay from Bisbal d'Empordà and fired with firewood, providing not only an aesthetic touch and unique color but also a connection with the architectural tradition of the region. The curved corners add a sophistication to the design.
Noble wood elements are featured throughout the house: double glazed windows, Mallorcan shutters, beams on ceilings and on the outside porch, creating a warm and welcoming atmosphere. The tiles, larger and thicker than conventional ones, along with the terracotta tiles under the roof, come from the same local manufacturer, ensuring aesthetic cohesion and lasting quality.
Regarding amenities, the house is equipped with diesel heating, with a 1500-liter tank and a boiler installed in 2020. It also has pre-installation for a cold and hot system, offering flexibility for future upgrades. Granite finishes on stairs, bathrooms, and kitchen add a touch of elegance and durability.
The garden, a true green paradise, has an automatic irrigation system, ensuring its splendor with minimal maintenance. Security and convenience extend to the exterior with automatic gates at both the main entrance and the outer wall.
The Urbanization Caselles Davall offers a secure and maintained environment, with surveillance cameras, fiber optic, cleaning service, LED lighting on the streets, and a door-to-door garbage collection system. This year-round inhabited community provides the necessary tranquility to live in perfect harmony with nature, without giving up modern comforts.
Contact us today to arrange a visit and let yourself be captivated by every detail of this unique property.
Taxes and expenses not included in the price.
