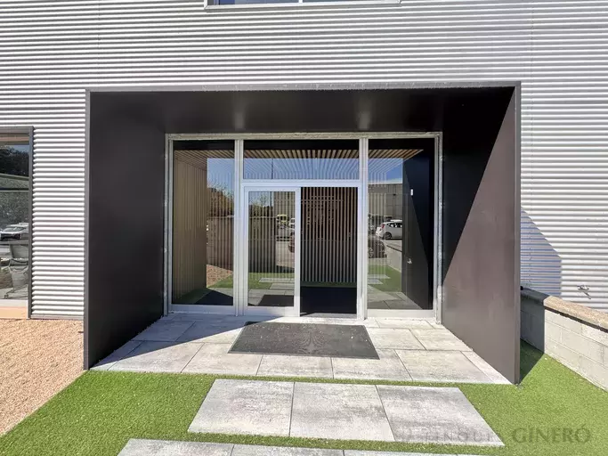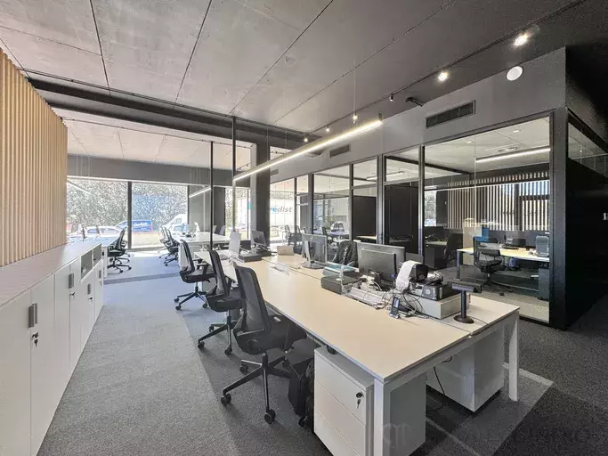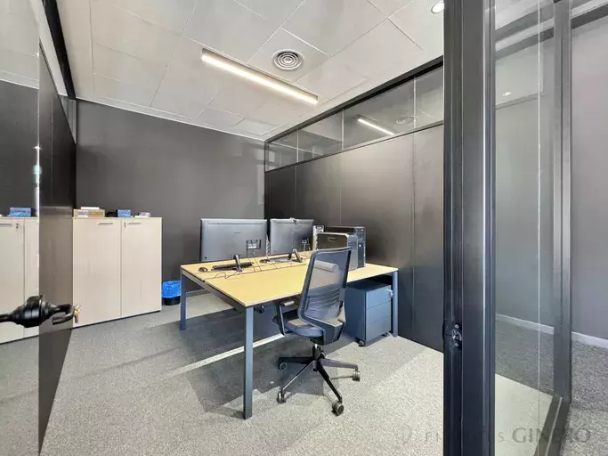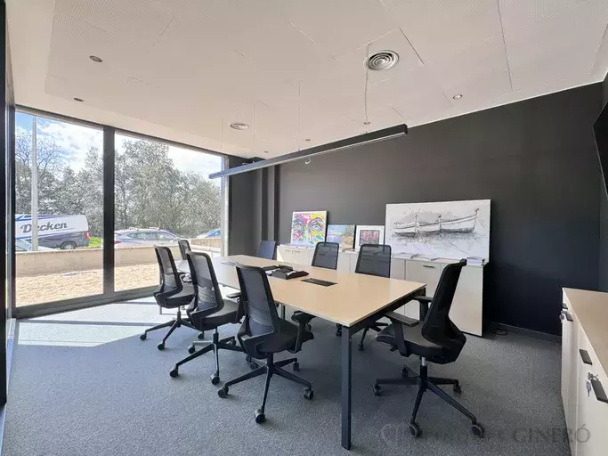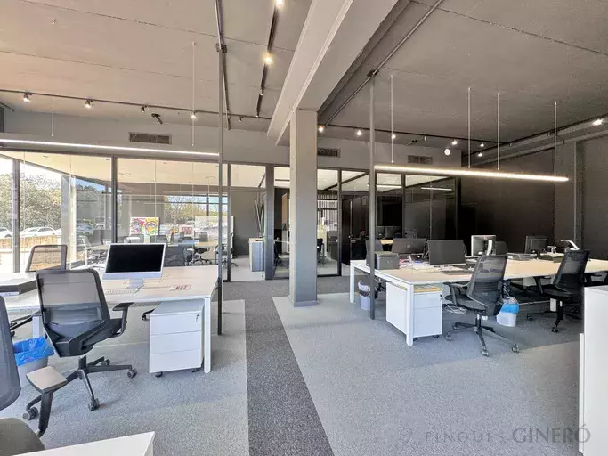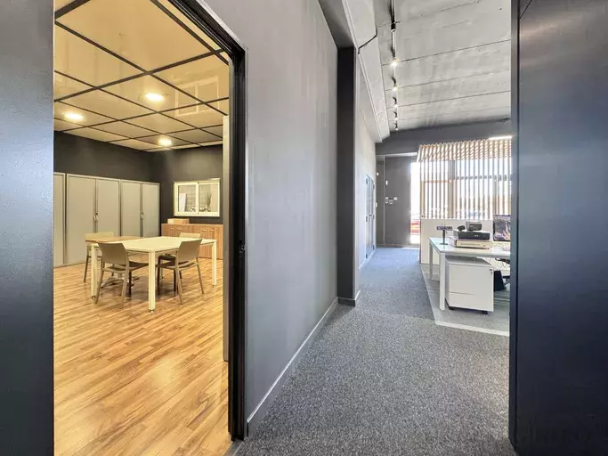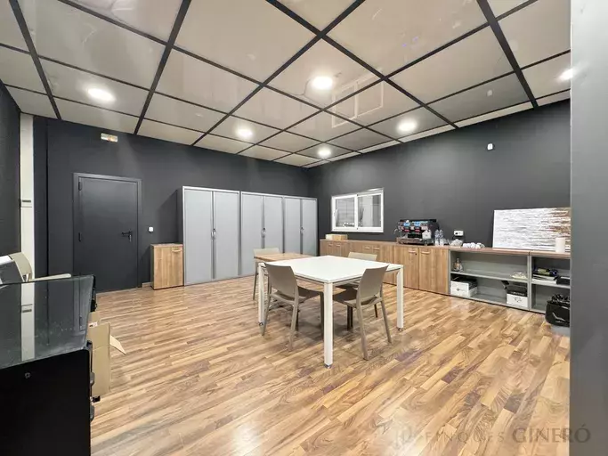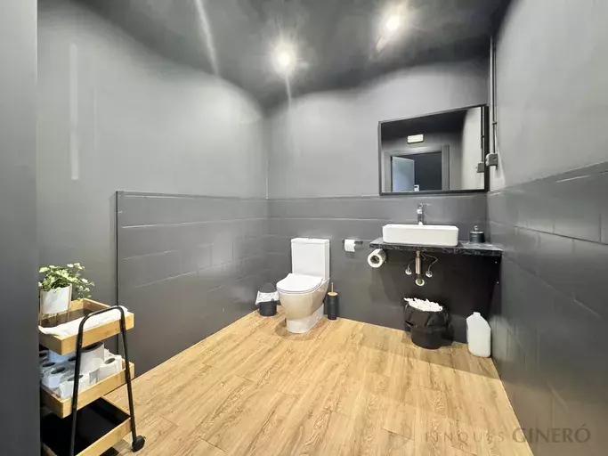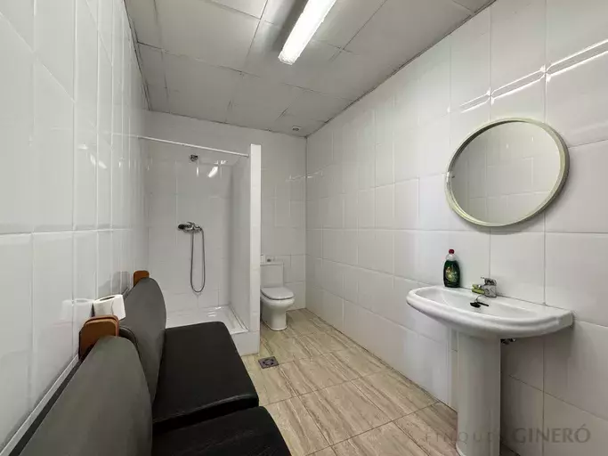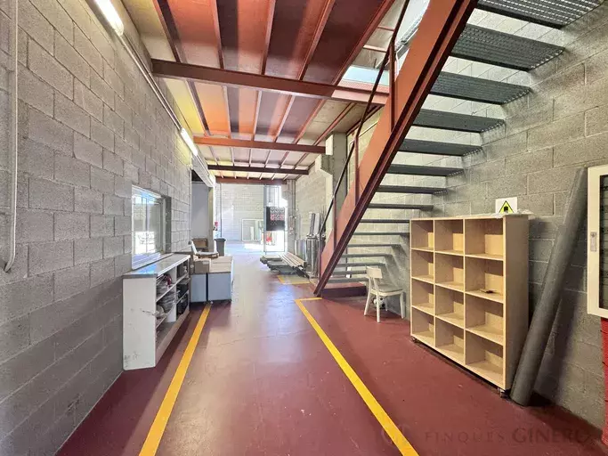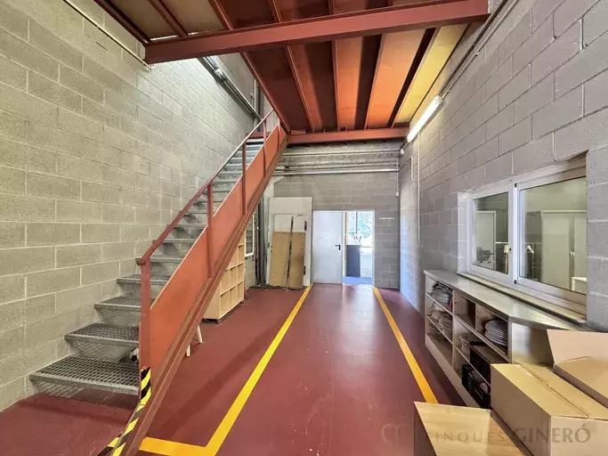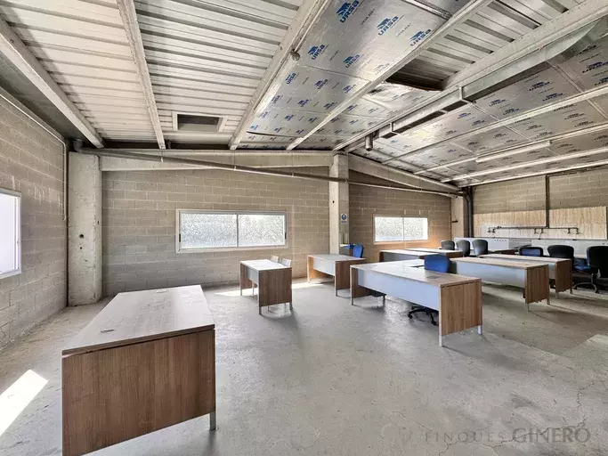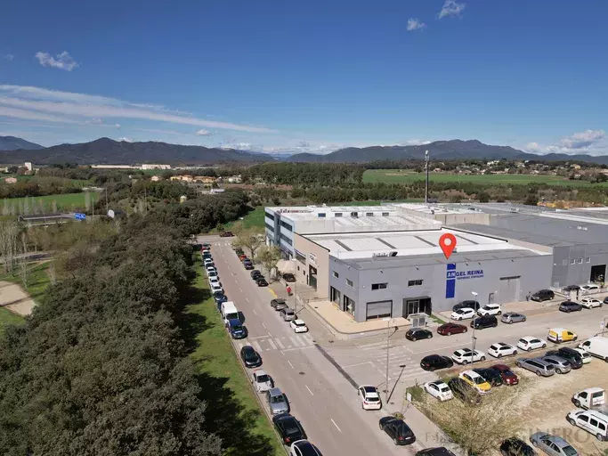Industrial warehouse with offices, warehouse, and mezzanine floor.
 3
3

Description
INDUSTRIAL WAREHOUSE WITH FITTED OFFICES, WAREHOUSE, AND ATTICS- On a TOTAL PLOT of 868 m2,
- It consists of a BUILT AREA of 656 m2 (with the possibility of expansion in the attics)
- And an OUTDOOR AREA with parking and gardens of 300 m2.
LOCATED IN THE INDUSTRIAL ESTATE OF DOMENY. Currently, it has a fitted area of about 200 m2 on the ground floor, with offices, independent offices, meeting room, changing rooms, full bathroom, and warehouses in full activity. The rest of the building, 365 m2, is a completely open surface with 2 heights, allowing for all uses, including catering.
Opportunities to acquire it with profitability from day one or vacant.
